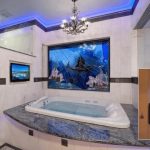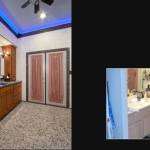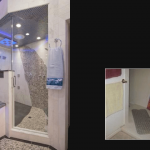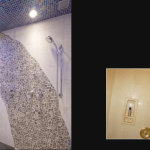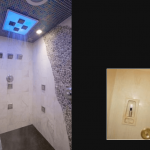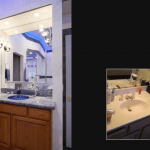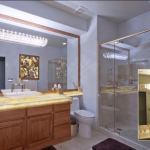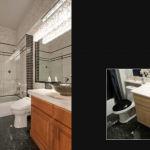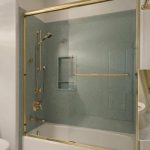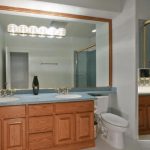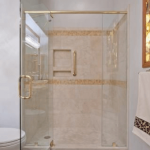WINNER OF THE 2013 LOCAL & REGIONAL NARI CONTRACTOR OF THE YEAR AWARD FOR RESIDENTIAL BATH OVER $60K. “BEST OF SHOW”.
This remodeling project was produced for an older couple that had lived in their home for over 20 years…and they had wanted to remodel their master bath for almost as long. An existing stained glass window was the keystone for this high-end project. In fact, the two stained-glass dolphins were the inspiration for the water theme that was created throughout the master bath.
At the same time they wanted to update three additional bathrooms; however, this narrative covers only the master bath, even though we’ve included “before” and “after” photos of the other bathrooms.
The clients requested us to:
- Redesign the master bath to eliminate the “cave feeling” they get when in the lavatory closet or walk-in shower. Create a large dual shower with ample water flow, favorable lighting, seating, storage and music.
- Provide abundant storage at the vanities, making them taller and well lit.
- Redesign the bathroom to eliminate the cold floor and drafty shower, which exist on colder days.
- Utilize materials that will complement the existing finishes throughout the house, including the medium oak cabinetry used in the kitchen and other rooms.
- Complete the project for under $90,000.00
To address these issues:
- We reconfigured the room, adding pony walls and glass to increase the amount of natural light and eliminate the claustrophobic effect.
- We designed a large dual shower with two benches, three recessed niches for soaps and shampoos, seven shower heads and eight body sprays along with a secondary Kohler flip-side, hand-held shower head on an adjustable bar. We also installed four-inch, recessed can lights and a solar tube, as well as a DTV media module and speakers. Music now can be played from their home computer via a Wi-Fi network in the shower.
- We designed the vanities to maximize storage with drawers in the base cabinets and interior-lit, in-wall medicine cabinets.
- To address the cold floor, we installed a radiant-heat mesh underneath the flooring with a separate thermostat. To deal with the drafty shower, we installed a glass panel for the shower that extends to the soffit with only a small opening over the shower door.
- For continuity we installed Azul Bahia natural stone throughout the bathroom – in countertops, tub deck, shower seats and pony wall caps. We also installed grey basalt tile in the shower floor and for a border along the river-rock flooring.
- We completed the project for $83,826.52, well under the clients’ $90,000.00 budget.
In order to fully develop the clients’ vision of elegance and the “water theme” they desired, we installed pewter-colored tile as crown molding with a matching Listello border around the entire bathroom. The Listello tiles were pewter-colored, tumbled travertine, which appear to be ocean rock. In addition, decorative accent tiles were installed repetitively throughout the Listello band, as well as on the front of the tub deck.
We also hung a Schoenbek chandelier with Swarovski crystals over the tub and added matching wall sconces at the vanity areas. These lights had a raindrop shape reflecting the water theme. In addition, we installed rough-cut glass panels on the pony walls, as well as a shower door with a rough-cut edge, all of which simulated flowing water. The waterfall effect at the top of the shower door mirrors the rock-tile waterfall on the back shower wall.
To further develop the water theme, we installed Altman dolphin handle-faucets and fillers at both of the sinks, shower and tub. We also created a river-rock waterfall effect on the back shower wall, which begins on the upper right and cascades down the wall over the shower floor and spills onto the bathroom floor. The blue in the Azul Bahia granite, along with the hand-blown glass sinks, glass-tile shower ceiling, ceiling paint and blue LED lighting serve to tie it all together.
To illuminate the glass sinks we installed LED lighting under the tub deck overhang, at the vanity toe-kicks and within the vanities. A color-changing Kohler light in the shower provides a sunrise, sunset or thunderstorm effect.
As a final note, during the preparation phase of construction, we removed the stained glass window in order to protect it. However, upon removing the window, we discovered that the window frame had been damaged during the original installation. Fortunately, Annette Grover, of Bella Art Décor, specializes in stained glass products, and she was able to repair it successfully and assist with its re-installation.

