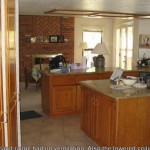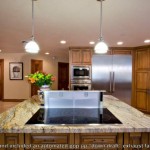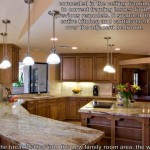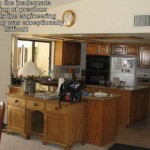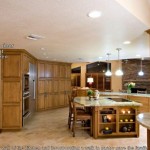The adjoining kitchen, originally too small and confining, was opened up through the removal of load bearing and partitioning walls that previously prohibited easy access from the dining and living room area. All working areas were reconfigured, bringing more functionality for multiple cooks in the kitchen, including doubled counter space and a buffet style serving area that wraps its way into the dining area.
The cabinet space was nearly tripled, and the refrigerator and freezer capacities now store twice their previous amounts. A large walk in pantry keeps bulk foods and supplies out of sight.

