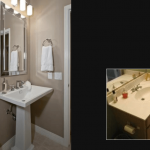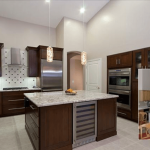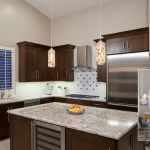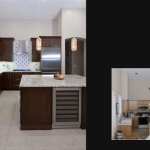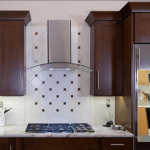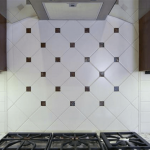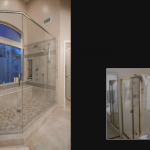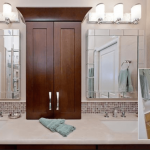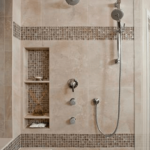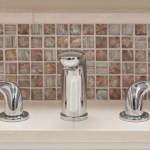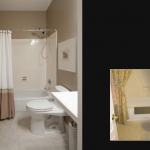WINNER OF LOCAL & REGIONAL 2012 NARI CONTRACTOR OF THE YEAR AWARDS FOR RESIDENTIAL BATH UNDER $30,000.
The owners of this home were seeking to revitalize their master bathroom and make more efficient use of the space, by increasing linen storage and eliminating an unused bathtub. Also, they wanted to replace a broken glass-block window, improve overall lighting and create a “beachy” feel. As a practical matter, the project needed to be contained within the existing space without removing any walls.
Here’s what we accomplished for our clients:
- The master tub and small shower were removed and replaced with an over-sized, two-person shower with a clear frameless enclosure to provide an open-air feel.
- Storage was increased through the addition of a new linen cabinet – placed between the closet and the new shower – and through the elimination of the vanity make-up area, creating space for an additional set of drawers. 2.5 feet of extra wall-storage space was created by replacing the original sliding doors with a pocket door.
- The poorly insulated glass-block window was replaced with a low-e, double-pane, energy-efficient window.
- To improve the lighting, recessed can lighting over the vanities were replaced with two wall sconces containing three 100-watt bulbs; and a recessed light was installed over the shower.
- Accent tiles made from glass and seashells were installed throughout the bathroom to provide a “beach” theme and offer an innovative touch not often seen in the Southwest.
- Functionality and traffic flow were optimized by replacing the bath tub and small shower with the larger two-person shower, which is opposite the vanity area. Accordingly, a walkway was created through the center of the room with the linen closet at the end.
- His-and-her vanity areas were redesigned with an alder, solid-wood, medicine cabinet in-between, providing equal space for each person.
- The porcelain tile used for the floor offers low maintenance and outstanding durability without sacrificing beauty; and the same is true of the marble slabs utilized for the vanity countertop, shower bench and window sill. The alder, solid-wood, cabinets contain upgraded hinges and soft-close drawer guides for greater durability.
- Aesthetically, the marble countertop and light-colored tiles contrast dramatically with the dark alder cabinets and seashell accent tiles. The polished chrome fixtures, sconces and hardware provide a contrasting texture to the floor and shower tiles, as well as the seashell Listello border.
- Travertine moldings and glass tiles were used for the backsplash and Listello borders, while marble was used for the countertop, shower bench and window sill.
Additional challenges involved enlarging the shower and increasing storage without moving walls, which were accomplished by eliminating the bathtub, moving the shower to the old tub area and using the old shower area for a tall linen cabinet. Also, the closet area was increased without moving a wall by replacing sliding doors with a pocket door and adding 2.5 feet of wall space.
The clients’ kitchen and guest bathroom were also remodeled but were not included in the NARI Contractor of the Year award submittals.

