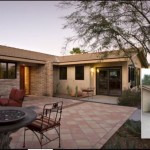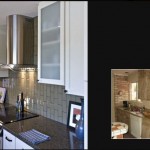WINNER OF A 2010 LOCAL NARI CONTRACTOR OF THE YEAR AWARD, AS WELL AS QUALIFIED REMODELER MAGAZINE’S PRESTIGIOUS CHRYSALIS AWARD & MASTER DESIGN AWARD.
When these clients presented us with architect’s plans for a detached home office, they were concerned that the proposed costs would exceed their budget by almost 40%.
In analyzing their needs, however, we determined that expansion of an unused bedroom would cut their costs dramatically, while providing an equivalent amount of additional space. Also, building an attached room addition enabled the redesigned structure to seamlessly blend with the existing home; and most importantly, we were able to retain a separate entrance to the office.
The new office features high performance windows that protect its interior from the hot southern exposure, while offering expansive views of the nearby mountains. A library complete with reference materials, a multi-media center with a flat screen monitor, and custom task-lighting enable the clients to work in different areas without utilizing multiple light sources.
An unused bedroom now serves as a reading/file storage area and a computer workstation, which overlooks the courtyard entrance and provides a view of arriving business clientele. This portion of the office is climate-controlled via an on-demand mini split system, so that the temperature may be controlled separately from the seating area. Throughout the office space, an exposed brick wall adds material consistent with the home’s overall style. It also screens a small, convenient dry bar from the office.













